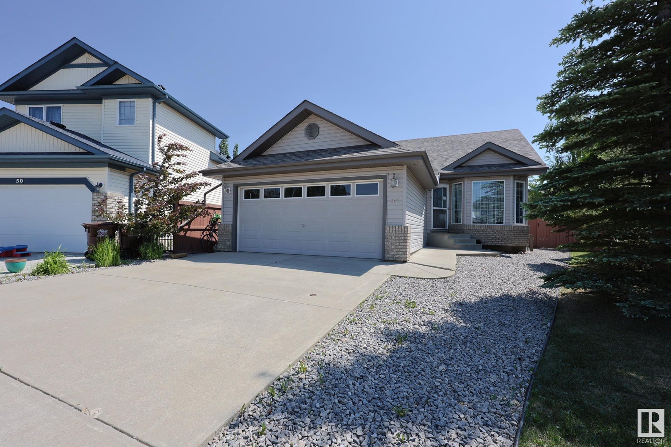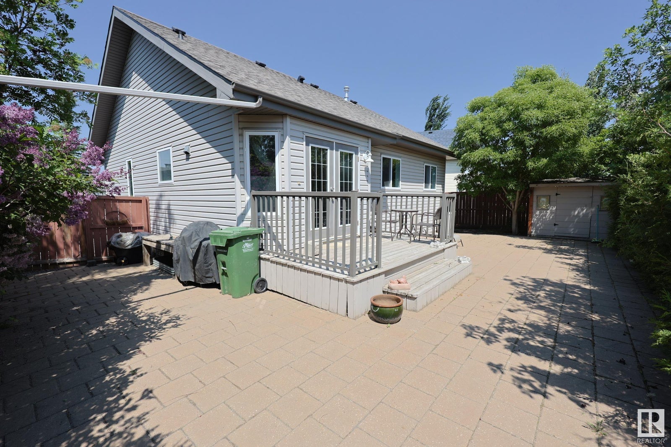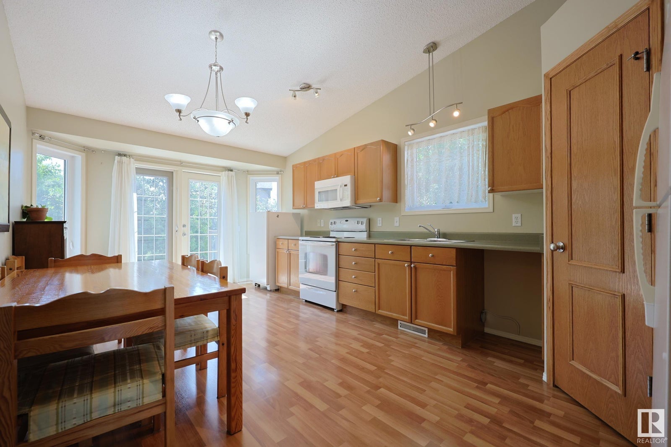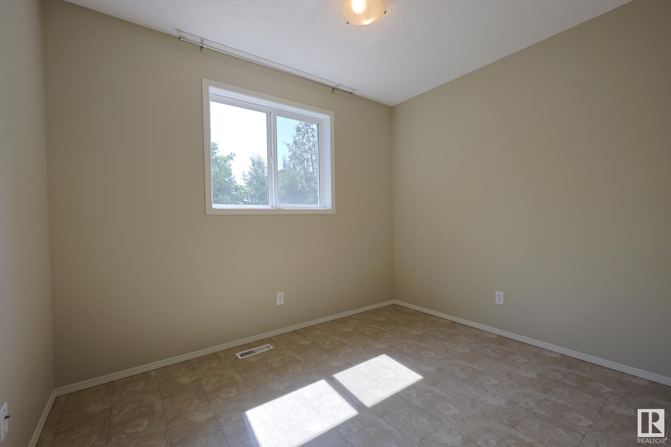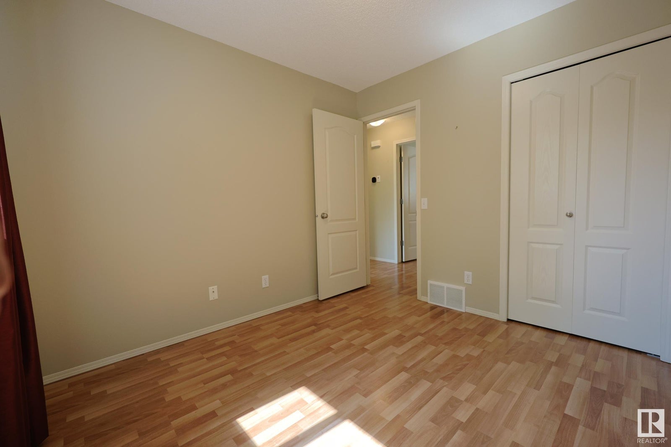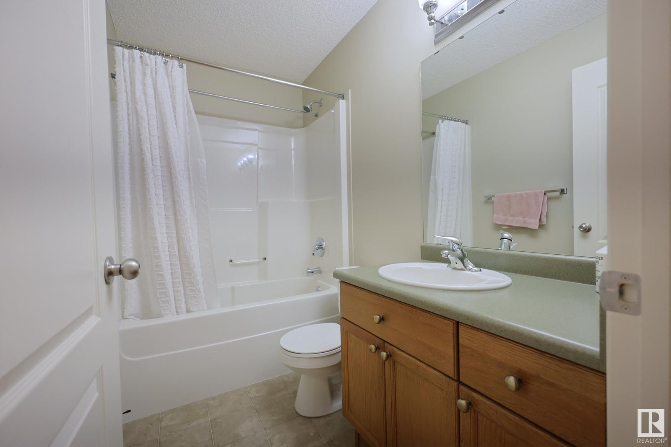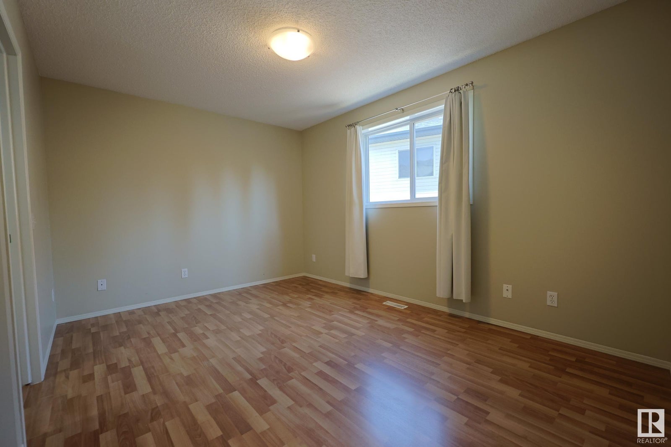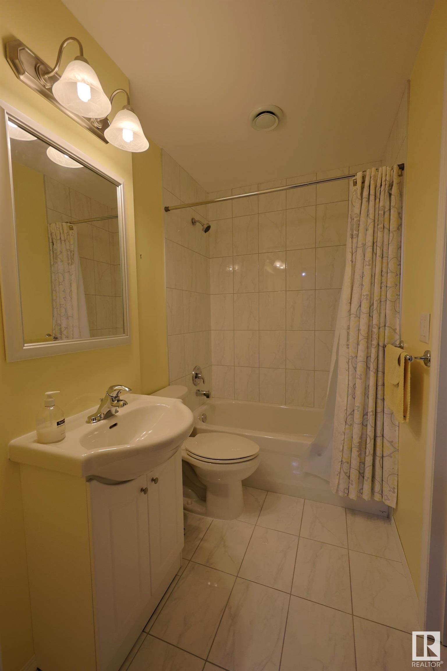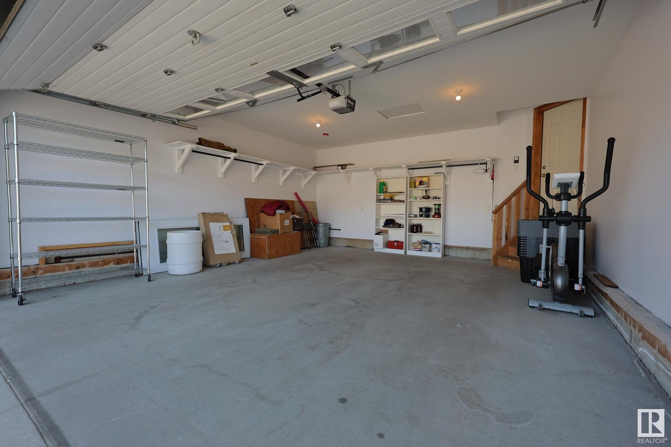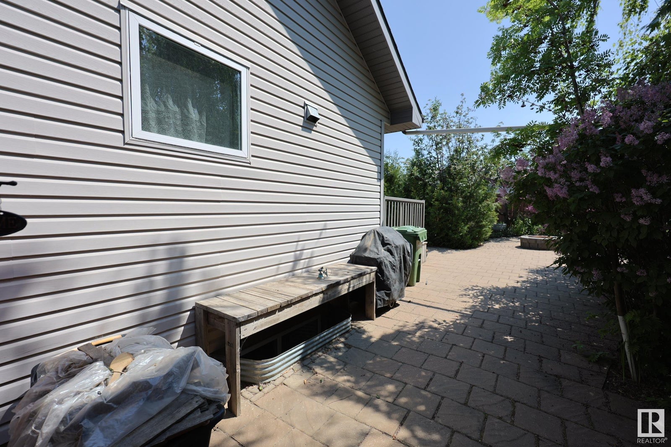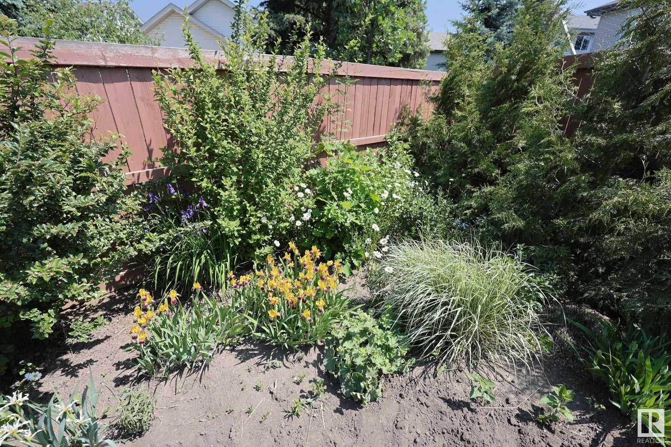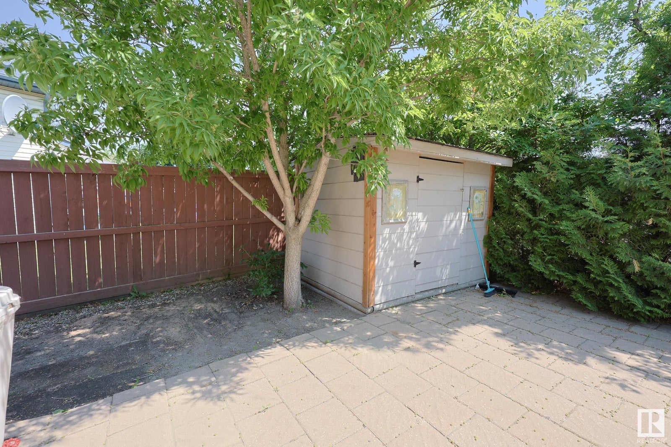ORIGINAL OWNER BUNGALOW on a Pie Lot in a quiet Cul De Sac. CLOSE TO PARKS, all levels of Schooling and easy access to Edmonton via Ray Gibbon. This home was LOVED AND CARED FOR since day 1. Laminate floors flow throughout this home FILLED WITH NATURAL LIGHT. Formal living room and dining room under the VAULTED CEILINGS. Oak Kitchen with EXTRA CABINETS, a corner pantry and DOUBLE GARDEN DOORS to the deck. SOUTH BACK YARD with extensive PAVING STONE PATIO and fire pit plus a storage shed. PRIVATE GARDEN hosts flowers, fruit and vegetable plantings with ROOM TO GROW. Primary suite has WALK IN CLOSET AND ENSUITE with shower. Bedroom 2 has an extra deep closet with MAIN FLOOR LAUNDRY set up. Bedroom 3 is similar in size with a full bath adjacent. BASEMENT IS FULLY DEVELOPED with a 4th bedroom, MASSIVE REC ROOM, another full bath, plus a second laundry room with EXTRA STORAGE and work space. Garage is INSULATED AND FINISHED. This home has been Meticulously Cared For and is MOVE IN READY!
Address
52 NAPLES WY
List Price
$539,900
Property Type
Residential
Type of Dwelling
Detached Single Family
Style of Home
Bungalow
Area
St. Albert
Sub-Area
North Ridge
Bedrooms
4
Bathrooms
3
Floor Area
1,068 Sq. Ft.
Lot Shape
Pie Shaped
Year Built
2003
MLS® Number
E4442893
Listing Brokerage
RE/MAX Elite
Basement Area
Full, Finished
Postal Code
T8N 7G1
Zoning
Zone 24
Parking
Double Garage Attached
Community Features
See Remarks
Exterior Features
Cul-De-Sac, Fenced, Flat Site, Fruit Trees/Shrubs, Landscaped, Level Land, Playground Nearby, Schools
Interior Features
ensuite bathroom
Heat Type
Forced Air-1, Natural Gas
Construction Materials
Wood, Brick, Vinyl
Direction Faces
Northwest
Foundation Details
Concrete Perimeter
Garage Type
Yes
Roof
Asphalt Shingles
Access To Property
Paved
